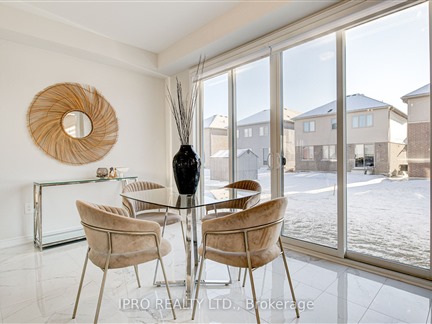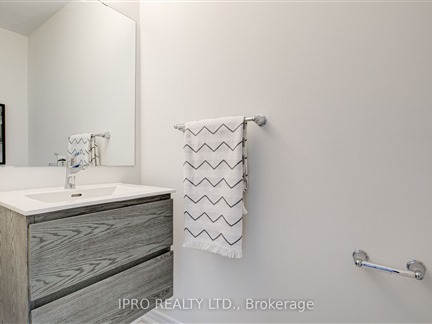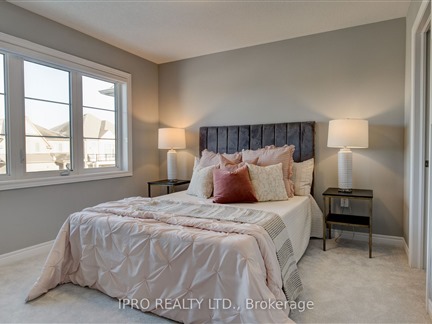90 Spicer St
Fergus, Centre Wellington, N1M 0H7
FOR SALE
$1,049,000

➧
➧








































Browsing Limit Reached
Please Register for Unlimited Access
5
BEDROOMS4
BATHROOMS1
KITCHENS10
ROOMSX11993860
MLSIDContact Us
Property Description
Welcome to this beautiful 5 bedroom, 4 bathroom detached home on a premium corner lot with south/ west exposure facing a soon to be built neighbourhood park and existing forest. Almost 2700 Sq ft of living space + an unfinished basement which includes a 3 piece rough in for a future bathroom, an oversized 54" x 24" egress window and a separate side entrance to the basement. The main floor flows nicely from the double front door entry into a spacious foyer with coat closet & upgraded tiles. On the left side of the entry, you find a large den/office with an abundance of west facing windows. The formal dining room, the great room and kitchen on the right side have an easy flow and even more windows making the the main floor naturally bright and airy. The patio door off the breakfast room has been upgraded to 10 ft glass sliders opening onto a beautiful side yard which is to be partially fenced by the builder in the spring. A 2-piece powder room with an upgraded wall mount vanity round out the main floor. The stained oak stairs takes you to the 2nd floor where you will find 5 big bedrooms, 3 big bathrooms and a huge laundry room with tub. The master bedroom features a large walk in closet with double clothes racks, an en-suite bathroom with double sinks, ample counter space, a large glass shower and a separate deep soaker tub. Down the main hall you will find 3 additional bedrooms with either a Jack and Jill bathroom or En-suite. bathroom The 5th bedroom stands to the left of the hallway landing. The 2nd floor laundry room is super convenient and makes easy work of laundry loads. The entire house is professionally painted in 3 designers colours. All windows and patio slider have high end white Zebra blinds with special room darkening blinds in the 5 bedrooms. the kitchen features a pots & pans drawer, gas stove, and a centre island. The neighbourhood park across the street is expected to be built soon and a new elementary school is currently under construction.
Call
Listing History
| List Date | End Date | Days Listed | List Price | Sold Price | Status |
|---|---|---|---|---|---|
| 2024-07-02 | 2024-09-13 | 73 | $1,089,000 | - | Suspended |
| 2024-04-23 | 2024-06-30 | 68 | $1,089,000 | - | Expired |
Property Features
Grnbelt/Conserv, Hospital, Park, School
Call
Property Details
Street
Community
Property Type
Detached, 2-Storey
Approximate Sq.Ft.
2500-3000
Lot Size
79' x 47'
Lot Irregularities
78.9x 46.6 x108.4 x 21.9 x38
Fronting
East
Taxes
$5,980 (2024)
Basement
Full
Exterior
Stone, Vinyl Siding
Heat Type
Forced Air
Heat Source
Gas
Air Conditioning
Central Air
Water
Municipal
Parking Spaces
2
Driveway
Pvt Double
Garage Type
Attached
Call
Room Summary
| Room | Level | Size | Features |
|---|---|---|---|
| Foyer | Main | 8.99' x 8.99' | Double Doors, West View |
| Den | Main | 9.84' x 13.62' | West View |
| Dining | Main | 12.60' x 13.62' | West View, Open Concept |
| Great Rm | Main | 13.71' x 17.06' | West View, Open Concept |
| Breakfast | Main | 13.12' x 9.02' | South View, Open Concept, Walk-Out |
| Kitchen | Main | 13.12' x 8.86' | Open Concept, Tile Floor |
| Prim Bdrm | 2nd | 16.40' x 12.14' | , W/I Closet, South View |
| 2nd Br | 2nd | 10.83' x 11.25' | |
| 3rd Br | 2nd | 11.15' x 11.15' | |
| 4th Br | 2nd | 9.84' x 12.14' | |
| 5th Br | 2nd | 11.15' x 11.48' | |
| Laundry | 2nd | 3.28' x 3.28' |
Call
Listing contracted with Ipro Realty Ltd
Similar Listings
Welcome to the REAL DEAL ! OVER $100,000 just in upgrades for you! Premium Lot with 5 beds and 4 baths, Plus an Office Space awaits you! The Modern Connected Kitchen Experience will take your breath away! Say goodbye to your busy lifestyle by enjoying the features of this Smart Refrigerator. Check out the Master Ensuite which comes with Bluetooth Speaker for entertainment! Take notice of the California Blinds, Designer spotlights throughout the house. Relax on your Master Bed with the accompany of the illuminating Electric Fireplace! Do your laundry in style! (Washer and Dryer set with Wi-Fi-enabled functionality). Reverse Osmosis system and Water softener is included for you! EXTRA BONUS - Upgraded Electrical Panel (200AMP), Basement: 3pc Bathroom Rough in Upgraded Insulation Ceiling for Garage Upgraded "1-1/4" Gas Line for additional Gas Appliances This house speaks for itself. Your search ends here! Book your showing today!
Call
PLEASE BE ADVISED THE OPEN HOUSE HAS BEEN CANCELLED. Sold Firm Pending Deposit.
Call
Discover the perfect blend of style and functionality in this stunning bungaloft in Fergus! With 2,026 sq. ft. of bright, modern living space, this meticulously maintained home showcases true pride of ownership inside and out. Nestled in a quiet neighbourhood, this home offers the perfect retreat while keeping you close to local amenities. Step inside to a thoughtfully designed layout with four spacious bedrooms and three(+1) bathrooms. The open-concept main floor is filled with natural light, featuring a sleek kitchen, elegant dining space, and a cozy living area. Upstairs, two bedrooms share a convenient ensuite, making it the perfect setup for family or guests. The basement remains a blank slate for your finishing touches but already features a beautifully finished bathroom, adding value and flexibility. With ample storage throughout, this home is as practical as it is inviting. This highly sought-after bungaloft wont last long - schedule your showing today and see what makes this home so special!
Call
Welcome to this exceptional residence, a 4-bedroom home in the highly desirable Storybrook community. This beautiful home features a double-door entry that leads into a bright and spacious main floor with soaring 9 ft. ceilings, creating an open, airy atmosphere throughout. The mudroom, conveniently located off the garage, adds an extra touch of functionality. The large kitchen is perfect for family meals and entertaining, complete with a central island and a walk-in pantry for all your storage needs. The staircase leading to the second floor with an open-to-above design. Upstairs, you'll find four generously sized bedrooms. A convenient Jack & Jill bathroom connects the second and third bedrooms, while the luxurious primary bedroom features a spa-like 4-piece ensuite and a large walk-in closet, providing a serene retreat. Additionally, the laundry room is conveniently located on the second floor. This home offers the perfect balance of style, functionality, and comfort, making it the ideal place to call your dream home. Don't miss the opportunity to make it yours. Box Style Fireplace. 8'ft interior high doors. Upgraded 1 1/4" gasl line: require for any add appliances/fireplace, 8" Hood Fan Duck. , 200 AMP service
Call
Newly built home with a lot of appealing features available for sale at best price! There's a lot to love from the double glass entry doors and the spacious kitchen with its island and walk-in pantry. Having four bedrooms and 3 full washrooms on the second level is great for families, and the fact that two of them have private en-suite adds a touch of luxury and convenience. The primary suite sounds particularly impressive with its luxury bath featuring a glass/tile shower, freestanding tub, and double sinks. Laundry room on the upper level is a practical choice, saving trips up and down stairs with baskets of clothes. Overall, it's a fantastic home for a large or growing family, combining style, convenience, and functionality. Motivated Seller.... **EXTRAS** Walkup Legal Entrance for basement. Driveway is now Paved . Deep Cleaned & Freshly Painted 2025, Priced to sell (Virtual Staged)
Call
Nearly new and upgraded throughout, this stunning carpet-free home offers the perfect blend of style, comfort, and family-friendly living. Nestled in a fantastic neighbourhood, this home is just a short walk to a brand-new school, parks, and trails. An ideal location for families looking for convenience and community. Inside, the spacious, beautifully designed kitchen is the heart of the home, featuring a large center island with a sink, ample storage, and modern finishes perfect for family meals and entertaining. A formal dining room provides the perfect setting for gatherings, while the inviting living room is warmed by a cozy gas fireplace. Blinds throughout add a touch of elegance and privacy, complementing the thoughtful upgrades found in every room. Upstairs, the expansive primary suite is a true retreat, boasting a generous walk-in closet and a luxurious ensuite with double sinks, a walk-in shower, and a relaxing soaker tub, perfect for unwinding after a busy day. This exceptional home is move-in ready and offers the perfect setting for your family's next chapter. Don't miss your chance to make it yours!
Call
Excellent Detached House in Fergus, ON by SORBARA Homes could be yours. Features Living, Family Room, Office, 4 bedroom + Den, 2.5 bath, total 4 car parking and more. The desirable floor plan offers an abundance of natural light with large windows and neutral finishes. The open concept design features a functional kitchen, including a large island with a breakfast bar, that overlooks a perfectly arranged breakfast room. The great room provides a comfortable space for relaxing and/or entertaining. This home also features separate Family Room, Living Room. The primary suite is located on the second level and boasts a his and her walk-in closet and a 5 piece ensuite. Three further spacious bedrooms with closets, a large 2 piece bathroom, and a convenient laundry room also occupy the upper level. The unspoiled WALK-UP basement with separate entrance from backyard, potential for legal In-Law Suite offers great space. UPGRADES FROM BUILDER: Hardwood Flooring on main floor, upgraded Kitchen Cabinets, Chimney, upgraded Fireplace, Wooden Staircase and upgraded Iron Pickets, 2nd Floor Hardwood in Hallway, upgraded Washrooms, Egress Windows in Basement, Brick and Vinyl Elevation, smooth ceiling on main floor, upgraded insulation on basement floor.
Call
Step into this beautifully designed 4-bedroom, 3-bathroom home, perfect for modern family living. The carpet-free main floor offers a welcoming and functional layout, ideal for both everyday life and entertaining. Large windows fill the space with natural light, creating a bright and inviting atmosphere. Upstairs, you'll find generously sized bedrooms, including a spacious primary bedroom with a walk-in closet and ensuite with glass shower. Convenience is key with an upstairs laundry room, making daily routines a breeze. The unfinished basement offers endless potential to customize the space to suit your needs. Outside, enjoy the perks of a growing Fergus neighborhood, where a brand-new school is under construction and a fantastic community playground is just around the corner. Located only minutes from the charm of historic Elora and just a 30-minute drive to major city centres and shopping, this home offers the perfect balance of small-town charm and urban convenience. Don't miss your chance to be part of this exciting and expanding community schedule your viewing today!
Call
Don't miss out on this beauty! Shows like a model home! As soon as you open the front door you'll be greeted by 9' smooth ceilings and strategically placed pot lights. Venturing further into the home you'll be in awe of the open concept living room, dining room combination overlooking the kitchen. The kitchen features oversize cabinets, oversize custom entertainers island with quartz countertop, custom backsplash and custom quartz countertops throughout. There's also a convenient walk in pantry off the kitchen with built in shelves! Custom fitted electric blinds on the main floor with a beautiful accent fireplace in the family room. Lots of light come through the sliding door to the garden with oversize sidelights. It doesn't end there! Hardwood stairs with iron pickets lead to 2nd floor laundry and 3 full bathrooms! Two generously sized bedrooms have a jack and jill 3 piece bathroom, another bedroom has a full private 3 piece bathroom and the primary suite features a stunning 5 piece ensuite - double sink quart countertops, an oversize stand alone tub and an oversize glass shower. Also a walk in closet with built in shelves in the primary and bedroom #2. Moving to the professionally finished basement- super durable luxury vinyl flooring throughout, a huge entertainment room, built in fireplace and another 3 piece bathroom - perfect for over night guests! Not to be missed, lots of storage too! Virtually brand new home, built in 2023 and a customized version of the Grandview floorplan. No expense was spared upgrading this home. All the bedroom and bathroom doors are solid core for privacy - attention to detail in this home is unprecedented! Check HD tour and book an appointment asap. Opportunities like this rarely come around!
Call
Discover this stunning brand-new, four-bedroom, 2.5 bathroom home in the picturesque town of Elora. Designed with modern living in mind, this spacious open concept residence is perfect for a growing family and comes with full Tarion Warranty protection and Energy Star certification for enhanced efficiency and peace of mind. Featuring elegant designer finishes, including hardwood flooring, hardwood staircase, soaring 9' main floor ceilings, and premium Barzotti kitchens and baths with stone countertops, this home exudes quality and sophistication. Move-in ready and thoughtfully appointed, this exceptional home awaits its new owners. Don't miss this opportunity to make it yours!
Call








































Call









