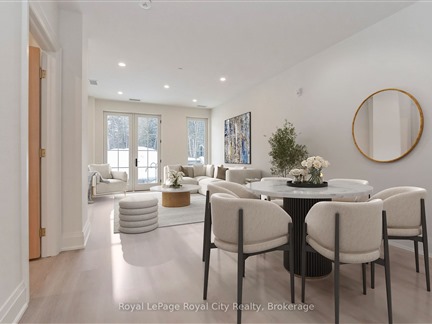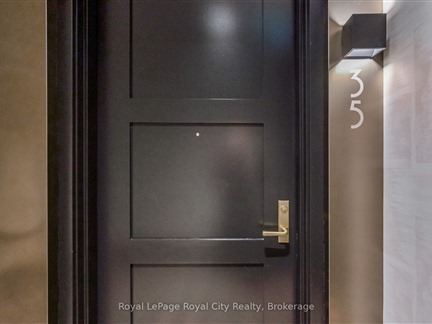6523 Wellington 7 Rd N 35
Elora/Salem, Centre Wellington, N0B 1S0
FOR SALE
$1,498,000

➧
➧
























Browsing Limit Reached
Please Register for Unlimited Access
1 + 1
BEDROOMS2
BATHROOMS1
KITCHENS8
ROOMSX11934335
MLSIDContact Us
Property Description
Welcome to Suite 35, The Foundry, a very unique layout nestled in the elegant community at the Elora Mill Residences. Extensively upgraded this one Bedroom plus Den, spans over 1500 sq ft with a private additional storage room. The formal entrance is just that, with a double door closet and 155 sq ft of luxurious entrance space rarely found in a Condo, receive your Guests and organize all your belongings in style. Just beyond the entrance, you will find a self contained Laundry Room, a Study, perfect for a home Office or a Guest room as it is scheduled to receive an upgraded wooden barn door within the next month and a 3pc bathroom with elegant finishes, heated floors and automated toilet. Continuing down the hall, enter the Kitchen, with an impressive design that showcases chic finishes alongside top-of-the-line Miele appliances, and numerous cabinetry upgrades that offer convenience and functionality to this stunning work space. The quiet serenity of the trees along the Grand River set the backdrop for the open concept living space, with 3 oversized garden doors, the Living and Dining areas have an abundance of natural light. The primary Bedroom also has the luxury of a garden door walkout to the private Patio, a walk-through dressing room leads to the 5 piece Ensuite with large glass shower, stand alone soaker tub, automatic toilet, double sink, hardwired magnifying mirror and heated floors. **EXTRAS** Two Garden Door Walk-outs to private Terrace with direct access to private laneway along the Rivers edge, Pre-wired for Electric Blinds
Call
Property Features
Ravine, River/Stream, Sloping, Wooded/Treed
Call
Property Details
Street
Community
Property Type
Condo Apt, Apartment
Approximate Sq.Ft.
1400-1599
Basement
None
Exterior
Metal/Side, Stone
Heat Type
Heat Pump
Heat Source
Electric
Air Conditioning
Central Air
Parking 1
Owned (1)
Garage Type
Underground
Call
Room Summary
| Room | Level | Size | Features |
|---|---|---|---|
| Prim Bdrm | Main | 9.91' x 15.16' | 5 Pc Ensuite, W/I Closet, W/O To Patio |
| Living | Main | 11.91' x 12.63' | Combined W/Dining, W/O To Greenbelt |
| Dining | Main | 11.22' x 11.75' | Combined W/Kitchen, Combined W/Living |
| Kitchen | Main | 11.75' x 15.52' | B/I Appliances, Centre Island |
| Laundry | Main | 5.71' x 6.76' | Enclosed |
| Den | Main | 10.99' x 14.07' | |
| Foyer | Main | 8.46' x 20.24' | |
| Other | Main | 9.94' x 10.01' | W/I Closet |
| Other | Main | 13.12' x 13.12' | Vinyl Floor |
Call
Listing contracted with Royal Lepage Royal City Realty
Similar Listings
WATERFALL FRONTING WALK OUT UNIT! 2 Indoor Parking Spaces. An opportunity to own one of the most unique condos in The Elora Mill Residences. This Riverfront walk out Stable Suite has unrivalled views of the Tooth of Time and the Grand River Falls & boasts countless upgrades. This exceptional 1-bedroom + Den, 2-bathroom riverside condo features 1229 square feet of luxury living as well as 199 square feet of outdoor space. With custom vaulted ceilings highlighted with character wood beams, this unit feels spacious & warm. Just steps from the Elora Mill Restaurant & Spa and offering breathtaking views from your 2 private balconies, it is a perfect blend of natural beauty & modern luxury. An open-concept plan with gourmet kitchen open to living and dining areas, you are flooded in natural light. The kitchen features a large island with stunning waterfall edges, upgraded appliances, premium light fixtures and amazing, heated marble floor inlay set this apart from any other unit in the building. The spacious primary suite provides a peaceful retreat, complete with a large closet with single piece leathered granite floor inserts, eliminating grout, marble floor inserts leading to the private balcony. A luxurious 5 piece ensuite bath featuring glass shower, double vanity & stand alone soaker tub. Generous den can be used for guests or convenient home office. Additional unique features include upgraded hardwood floors, marble floor inlays, custom fir trim, solid wood doors, custom lighting & customized raised ceilings throughout. The walkability of this unit is unmatched. Walk along riverside & across the walking bridge to shopping, pubs & restaurants. Nearby hiking trails offer a paradise for outdoor enthusiasts. The Elora Mill Residences offers world-class amenities including a concierge, fitness center, yoga studio, garden courtyard, private dining room, lobby coffee bar, and an outdoor pool. This WATERFALL fronting unit is a once in a lifetime opportunity.
Call
























Call
