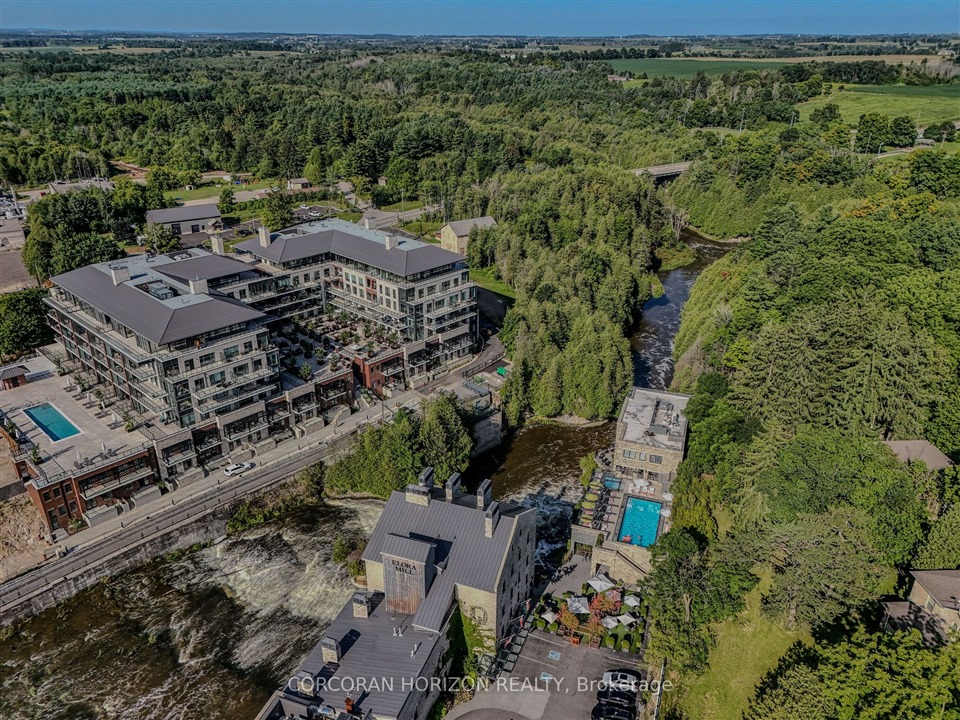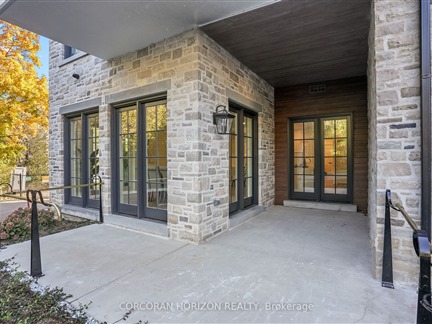6523 Wellington 7 Rd 32
Elora/Salem, Centre Wellington, N0B 1S0
FOR SALE
$1,999,900

➧
➧








































Browsing Limit Reached
Please Register for Unlimited Access
2
BEDROOMS3
BATHROOMS1
KITCHENS12
ROOMSX12007371
MLSIDContact Us
Property Description
This unique suite is an expansive 2,330 sq ft Custom Residence. Perfectly designed with a traditional home layout, its ideal for downsizers transitioning to condo living offering plenty of space and the ability to keep your large furniture. The open concept layout includes 10' ceilings and features a spacious kitchen with a large island with seating for four, and a rare walk-in pantry. A walkout leads to a private patio, perfect for outdoor dining and relaxation. The generous dining room accommodates a large table and is surrounded by windows with views of lush greenery. The open living room, with a cozy gas fireplace, offers space for multiple seating areas. Wall-to-wall windows frame stunning views of the Elora Gorge, the Elora Mills stonework, and Tranquil River vistas. Retreat to one of two expansive primary suites, each with walk-in closets, ensuite bathrooms, and walkouts to a private balcony overlooking the river. Fall asleep to the soothing sounds of flowing water. Additional features include a versatile den ideal for an office, TV room, or guest room plus three bathrooms and a large laundry room. Located on the riverside trail level, this suite offers easy access for pet owners to walk along the scenic trail. As a resident of the Luxurious Elora Mill Residences, you'll enjoy premium amenities such as a Concierge, Lobby coffee bar with daily fresh pastries from the Elora Mill, a furnished Outdoor Terrace overlooking the river, Lounge, Party room, Gym, Yoga studio, and an Outdoor Pool with spectacular river views!!!!
Call
Property Features
Clear View, Grnbelt/Conserv, River/Stream
Call
Property Details
Street
Community
Property Type
Condo Apt, Apartment
Approximate Sq.Ft.
2250-2499
Basement
None
Exterior
Stone
Heat Type
Heat Pump
Heat Source
Gas
Air Conditioning
Central Air
Elevator
Yes
Parking 1
Owned
Garage Type
Underground
Call
Room Summary
| Room | Level | Size | Features |
|---|---|---|---|
| Foyer | Main | 6.43' x 19.26' | Double Closet |
| Bathroom | Main | 4.92' x 3.31' | 2 Pc Bath |
| Kitchen | Main | 18.67' x 10.56' | |
| Pantry | Main | 4.00' x 2.99' | |
| Dining | Main | 13.58' x 14.93' | W/O To Patio |
| Living | Main | 17.85' x 24.64' | Fireplace |
| Den | Main | 11.22' x 13.25' | |
| Prim Bdrm | Main | 15.06' x 15.49' | W/I Closet, W/O To Balcony |
| Bathroom | Main | 4.99' x 4.99' | 3 Pc Bath |
| 2nd Br | Main | 14.24' x 11.15' | W/I Closet, W/O To Balcony |
| Bathroom | Main | 9.12' x 7.35' | 5 Pc Bath |
| Laundry | Main | 9.91' x 4.99' |
Call
Listing contracted with Corcoran Horizon Realty








































Call