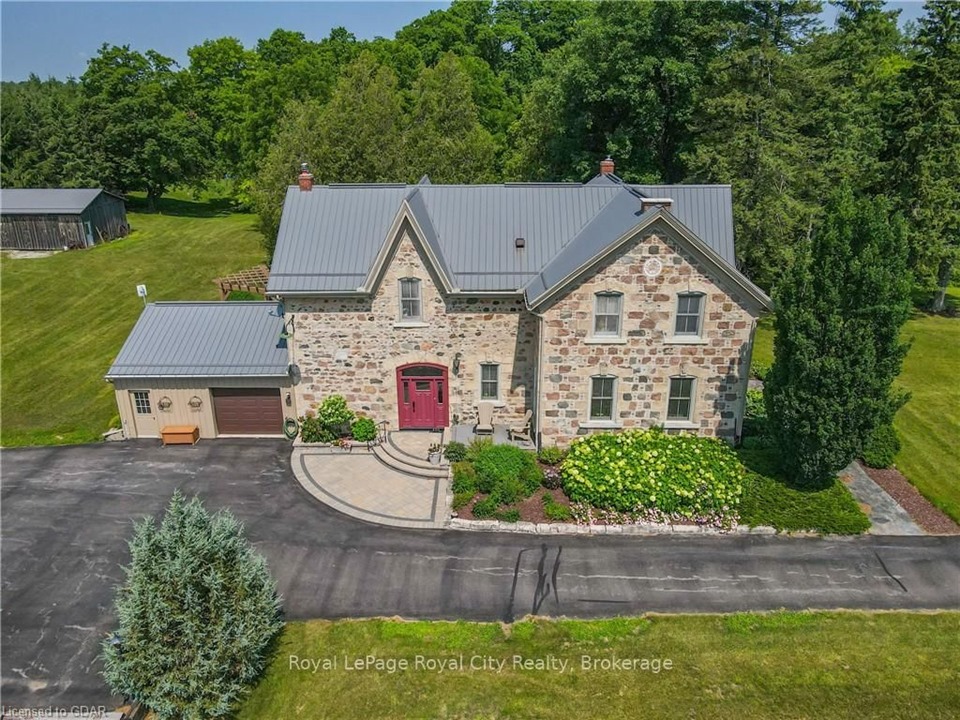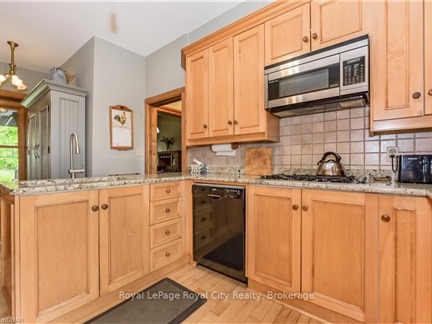6086 5th Line
Rural Centre Wellington, Centre Wellington, N0B 2K0
FOR SALE
$1,699,000

➧
➧







































Browsing Limit Reached
Please Register for Unlimited Access
4
BEDROOMS3
BATHROOMS1
KITCHENS15
ROOMSX11978713
MLSIDContact Us
Property Description
Welcome to your timeless escape in Centre Wellington! Nestled within a tranquil, rural setting on 7.8 acres of picturesque land, this 2-storey stone farmhouse, built in 1888, beckons to growing families, nature enthusiasts and those seeking space and serenity. With 4 bedrooms, 2.5 bathrooms, and 3130 square feet of rustic elegance, this property effortlessly blends charm with convenience. The heart of this home is the kitchen and breakfast area that seamlessly combine functionality with style. Sleek, granite counters provide ample space for meal prep, while an abundance of storage ensures everyday ease. The inviting dining and spacious living rooms are the perfect backdrop for gatherings with friends and family, offering a space where cherished memories will be created. Meanwhile, the cozy family room exudes comfort, inviting you to unwind by the fireplace, surrounded by exposed stone walls and wood beams that add character and warmth.Convenience meets practicality with the main floor laundry, office and powder room, making everyday living a breeze. The primary bedroom is spacious and relaxing, complete with a private ensuite bath with glass shower. Three additional bedrooms plus a main bathroom ensure comfort for every member of your family.When you step outside, you're greeted by an enchanting world of outdoor living. The enclosed porch over looks lush green space and picturesque fields, while outbuildings offer endless possibilities for hobbyists or storage. A small koi pond with a charming bridge and multiple seating areas create serene spots for reflection. The flagstone patio with a pergola is the ideal setting for al fresco dining and summer gatherings.But it's not just about the home; it's about the lifestyle. Imagine waking up to the tranquil sounds of nature, with the convenience of being only 10 minutes to Fergus, 25 minutes to Guelph and 90 minutes from the GTA.Your escape awaits, where old-world charm meets modern comfort in a storybook setting.
Call
Listing History
| List Date | End Date | Days Listed | List Price | Sold Price | Status |
|---|---|---|---|---|---|
| 2024-08-07 | 2024-12-31 | 146 | $1,699,000 | - | Expired |
| 2024-08-07 | 2024-11-18 | 103 | $1,699,000 | - | Terminated |
| 2023-09-14 | 2024-08-06 | 327 | $1,999,000 | - | Terminated |
Call
Property Details
Street
Community
Property Type
Detached, 1 1/2 Storey
Lot Size
858' x 360'
Fronting
South
Taxes
$5,922 (2024)
Basement
Part Bsmt
Exterior
Brick
Heat Type
Radiant
Heat Source
Propane
Air Conditioning
None
Water
Well
Parking Spaces
6
Garage Type
Attached
Call
Room Summary
| Room | Level | Size | Features |
|---|---|---|---|
| Living | Main | 20.73' x 14.24' | |
| Kitchen | Main | 10.86' x 13.62' | |
| Breakfast | Main | 16.57' x 10.86' | |
| Office | Main | 9.12' x 12.14' | |
| Dining | Main | 11.25' x 14.27' | |
| Mudroom | Main | 16.40' x 16.40' | |
| Family | Main | 15.03' x 20.44' | |
| Bathroom | Main | 2.40' x 6.59' | 2 Pc Bath |
| Prim Bdrm | 2nd | 29.79' x 20.54' | |
| Bathroom | 2nd | 11.68' x 7.55' | 3 Pc Ensuite |
| 2nd Br | 2nd | 10.83' x 14.24' | |
| 4th Br | 2nd | 9.74' x 14.34' |
Call
Listing contracted with Royal Lepage Royal City Realty
Similar Listings
Welcome to 136 Harpin Way E in the charming town of Fergus - a beautifully upgraded Burton Model boasting the largest 50 ft floor plan in the neighborhood with a beautiful main floor office. This stunning 4-bedroom home is designed for both luxury and functionality, featuring a host of upgrades that set it apart. Step inside to find elegant coffered ceilings in the living room, upgraded light fixtures, and a show-stopping kitchen with large island with quartz marble countertops the perfect centerpiece for entertaining. The grand primary suite is truly a retreat, complete with a dream-worthy ensuite featuring spa-like finishes. With two additional ensuite bathrooms, everyone in the family enjoys added comfort and privacy. One of the standout features? The front balcony off the second-floor bedroom which could be another primary suite; the perfect spot to enjoy your morning coffee or unwind in the evening. The backyard oasis offers peace and tranquility with a majestic willow tree, manicured gardens, and full fencing for the ultimate in privacy. Located in a prime Fergus location, you'll love being just minutes from top-rated schools, Groves Memorial Community Hospital, downtown Fergus, shopping, and the Grand River. Don't miss your chance to own this exceptional home!
Call
It's an absolute pleasure to represent yet another exceptional 2 storey home to-be -built by local builder Diamond Quality Homes. An exceptional builder with a reputation of quality, care & impeccable workmanship. Located walking distance to the majestic Grand River, Cataract Trail, schools, parks & many shops & restaurants of historic downtown Fergus. Beginning with the huge lot with over 200 ft rear yard, the home will be nicely set back from the street in complete privacy & providing the outdoor space you need yet maintaining the convenience of in-town living. With 2860 square feet on the upper 2 levels, this wonderful family home features 9' ceilings throughout the open concept main floor. Gourmet kitchen will cater to the aspiring chef and features high end stainless appliances, granite countertops, tile backsplash, two tone cabinetry and designer lighting. Adjoining great room is flooded in natural light and spacious dining area has walk out to private rear yard. Upper level has 4 generous bedrooms. Bedroom #2 boasts walk in closet & ensuite bath. Primary bedroom will spoil your senses with a walk in closet & luxury ensuite bath. With premium fixtures & finishes throughout, this is another example of the true craftsmanship that Diamond Quality has been known for over generations. An excellent home with loads of value, worth a closer look.
Call
Presenting a captivating 2-storey, Never lived in dechated home in the highly sought-after Fergus neighborhood, renowned for its appeal to families. Within walking distance to parks, the scenic Cataract trail, the majestic Grand River & the vibrant historic downtown, this residence offers over 3700 square feet of luxurious living space. Crafted by award-winning builder, every detail exudes quality and elegance. Step inside to discover towering 9' ceilings, pristine kitchen counter top, high end light fixtures throughout & an open-concept layout suffused with natural light. The gourmet kitchen is a chef's delight, private office along with a convenient laundry on the main floor, top-of-the-line built-in stainless-steel appliances. The adjacent dining area seamlessly flows into the inviting living room, enhanced by an elegant fireplace. carpet free hardwood floor covers stairs and hallway. Conveniently, a walkout porch and balcony offering an ideal retreat and back yard lots of space for outdoor gatherings. Ascending to the upper level, five spacious bedrooms await a catering to the needs of modern families. The primary suite stands out with its generous closet space & lavish en suite bath, featuring a double vanity with a makeup area, quartz countertops & luxurious, oversized glass shower. No detail has been overlooked in this exquisite home. Experience the epitome of luxury living in Fergus schedule your private viewing today & make this dream home yours.
Call
LIMITED TIME PROMOTION: $75,000 in FREE Design Dollars + FREE Hardwood Stairs from Main to Second Floor* Unlock the potential of personalized luxury in this pre-construction bungaloft home, nestled in Elora's South River community by Granite Homes. This 50' Waterford model boasts 2,604sq ft of carefully designed living space, offering 3-4 bedrooms and 2.5 baths to accommodate your lifestyle seamlessly. Choose between Elevation A with exterior brick and siding or Elevation B with exterior stone and siding. Revel in the thoughtfully planned features, including 9ft ceilings, a first floor primary bedroom, a main floor office/bonus room, a main floor laundry, an open concept living space, and a walk-in pantry. Choose the second floor family room or convert it into a 4th bedroom upstairs, tailoring the space to your unique needs. Embrace the opportunity to customize your dream home in South River, a community that encapsulates small-town charm and offers the comforts of modern living. Don't miss your chance to make this exceptional home uniquely yours. Contact us today to explore the endless possibilities and secure your spot in this exclusive community. DISCLAIMER - Interior photos are not of the actual home, only to be used as reference. Contact us today to schedule a tour of our Model Home 133 South River Rd. (Follow Signs to Model) or to speak with a Sales Representative. Promotion includes HST. Hardwood stairs are level 1 from the main floor to second floor. Prices and Promotions are subject to change without notice. Please see Sales Professional for details. E. & O. E.
Call







































Call



