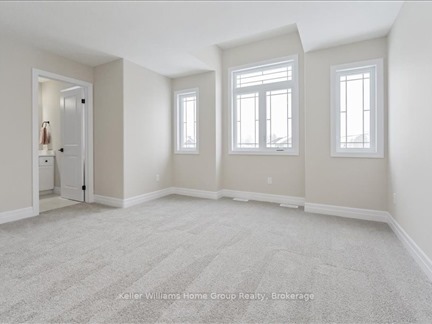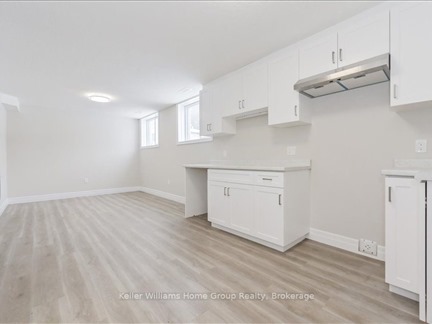574 James St
Fergus, Centre Wellington, N1M 2J1
FOR SALE
$899,900

➧
➧








































Browsing Limit Reached
Please Register for Unlimited Access
3 + 1
BEDROOMS4
BATHROOMS1 + 1
KITCHENS11 + 6
ROOMSX12000103
MLSIDContact Us
Property Description
Great semi build by Diamond Quality homes. Located in a mature area close to shopping, the Cataract Trail, schools and a short walk to the majestic Grand River or historic downtown Fergus. Experience the detail, care and craftsmanship that goes into every Diamond Quality home. Enter the main floor to open concept floorplan flooded in natural light. Gourmet kitchen features granite countertops, island and stainless vent hood, spoiling the aspiring chef. Adjoining great room is also open to dining room, creating the perfect space to entertain. Main floor walk out to private rear yard. Upper level has 3 generous bedrooms, perfect for first time Buyers, families and downsizers alike. Primary bedroom features huge walk in closet and luxury ensuite bath. Upper level laundry adds to convenience. Check out the side entrance that leads to a fully finished lower level 1 bedroom accessory apartment. The spacious kitchen is open to recroom with electric fireplace and large, bright windows. With bedroom and full bathroom, this space is ideal for older kids looking for independence, in-laws or that ever popular mortgage helper. With many features that would be upgrades with most builders, this is an exceptional home providing plenty of value, worth a closer look.
Call
Property Features
Hospital, Park, Place Of Worship, Rec Centre, School
Call
Property Details
Street
Community
Property Type
Semi-Detached, 2-Storey
Lot Size
9' x 35'
Fronting
East
Basement
Full, Sep Entrance
Exterior
Brick, Vinyl Siding
Heat Type
Forced Air
Heat Source
Gas
Air Conditioning
Central Air
Water
Municipal
Parking Spaces
1
Garage Type
Attached
Call
Room Summary
| Room | Level | Size | Features |
|---|---|---|---|
| Bathroom | Main | 6.27' x 4.99' | 2 Pc Bath |
| Dining | Main | 10.53' x 10.50' | |
| Foyer | Main | 7.74' x 8.43' | |
| Kitchen | Main | 10.53' x 10.10' | |
| Living | Main | 12.14' x 20.64' | |
| Bathroom | 2nd | 8.30' x 8.20' | 4 Pc Bath |
| Bathroom | 2nd | 9.19' x 6.04' | 4 Pc Ensuite |
| Br | 2nd | 13.94' x 10.37' | |
| Br | 2nd | 13.94' x 10.30' | |
| Prim Bdrm | 2nd | 18.57' x 14.63' | W/I Closet |
| Laundry | 2nd | 6.14' x 6.23' | |
| Bathroom | Bsmt | 5.05' x 9.35' | 4 Pc Bath |
Call
Centre Wellington Market Statistics
Centre Wellington Price Trend
574 James St is a 3-bedroom 4-bathroom home listed for sale at $899,900, which is $165,247 (22.5%) higher than the average sold price of $734,653 in the last 30 days (January 21 - February 19). During the last 30 days the average sold price for a 3 bedroom home in Centre Wellington declined by $90,339 (11.0%) compared to the previous 30 day period (December 22 - January 20) and down $24,447 (3.2%) from the same time one year ago.Inventory Change
There were 14 3-bedroom homes listed in Centre Wellington over the last 30 days (January 21 - February 19), which is up 16.7% compared with the previous 30 day period (December 22 - January 20) and up 27.3% compared with the same period last year.Sold Price Above/Below Asking ($)
3-bedroom homes in Centre Wellington typically sold ($27,905) (3.8%) below asking price over the last 30 days (January 21 - February 19), which represents a $4,587 increase compared to the previous 30 day period (December 22 - January 20) and ($9,280) less than the same period last year.Sales to New Listings Ratio
Sold-to-New-Listings ration (SNLR) is a metric that represents the percentage of sold listings to new listings over a given period. The value below 40% is considered Buyer's market whereas above 60% is viewed as Seller's market. SNLR for 3-bedroom homes in Centre Wellington over the last 30 days (January 21 - February 19) stood at 92.9%, down from 108.3% over the previous 30 days (December 22 - January 20) and down from 136.4% one year ago.Average Days on Market when Sold vs Delisted
An average time on the market for a 3-bedroom 4-bathroom home in Centre Wellington stood at 27 days when successfully sold over the last 30 days (January 21 - February 19), compared to 179 days before being removed from the market upon being suspended or terminated.Listing contracted with Keller Williams Home Group Realty
Similar Listings
Welcome to 35 Povey Rd, a beautifully designed 1,725 sq. ft. semi-detached home in Fergus! This modern and stylish home offers both comfort and functionality, perfect for families or investors alike. Plus, it comes covered under Tarion Warranty for peace of mind. Three bedrooms and two full bathrooms on the upper floor, the primary featuring an ensuite. Convenience of upper level laundry. Step into the bright and open main floor, where you'll find pot lights installed throughout, creating a warm and inviting atmosphere. The upgraded kitchen features taller upper cabinets, providing ample storage space and a sleek, modern look. Outside, soffit pot lights enhance the homes curb appeal, making it stand out beautifully in the evening.The basement is full of potential, with a rough-in for a three-piece bathroom and a larger window already in place ideal for a future legal basement bedroom. A water softener is also included for added convenience. Located in a desirable neighbourhood, this home offers easy access to local amenities, parks, and new school currently being built. Don't miss your chance to own this thoughtfully upgraded property book your viewing today!
Call
94 Cutting Drive is a carefully crafted semi-detached home located steps to the Cataract Trail and within walking distance to the restaurants and shops in historic downtown Elora. Built by award-winning Finoro Homes of Guelph, you will notice quality and attention to detail in every aspect of this home. Some main level highlights include 9' ceilings, ceramic wood look tile, granite countertops, upgraded lighting and a gorgeous custom built-in fireplace with shelving. Sliding doors lead to a beautiful wood deck, and fully fenced backyard area with landscaping. The upper level boasts an incredibly spacious primary suite with ensuite and walk-in closet, two additional bedrooms, and convenient upper floor laundry. California shutters throughout the upper level. Consider the possibilities that the open and unfinished lower level has to offer. Main floor walk out to single car garage. A perfect home for first time buyers, families or those looking to downsize.
Call








































Call

