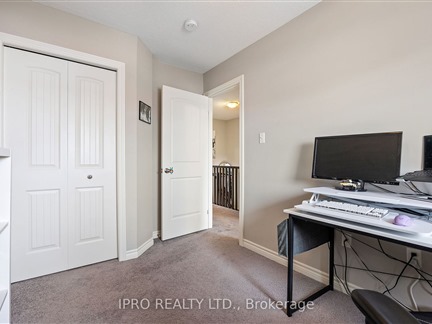56 Tanton Ave
Fergus, Centre Wellington, N1M 0C3
FOR SALE
$599,900

➧
➧






































Browsing Limit Reached
Please Register for Unlimited Access
3
BEDROOMS3
BATHROOMS1
KITCHENS7 + 1
ROOMSX11940320
MLSIDContact Us
Property Description
Immaculately Maintained 3 Bedroom, 3 bathroom, Open Concept Home in Desirable Area in South End of Fergus. Inside Access to Garage, Visitor Parking Very Close By, Near Schools, Shopping & Parks. Lovely Kitchen with Center Island/Breakfast Bar/or Entertaining Island, Custom Installed by Owners. Beautiful Hardwood Floors in Living & Dining Rooms With Walkout to sunny patio with electric awning, great for entertaining. Main Bdrm features a large walk in closet & full ensuite bath, 2 other Bedrooms, 4pc Bath and Laundry Room complete the upper floor. The finished basement has a large recreation room great for movie nights, plenty of storage areas, closet & a roughed in future bathroom. (Incl. Garage door opener & remotes, Electric Awning, CAC, Window Coverings, Water Softener, Air Exchange unit, Stainless Steel Kitchen Appliances, Washer/Dryer). Maintenance fee includes, Landscaping, building insurance, snow removal, grounds/park & parking. It provides stress-free, low maintenance, low condo fee living!
Call
Listing History
| List Date | End Date | Days Listed | List Price | Sold Price | Status |
|---|---|---|---|---|---|
| 2019-07-29 | 2019-09-12 | 45 | $429,900 | $429,900 | Sold |
Property Features
Hospital, Library, School
Call
Property Details
Street
Community
Property Type
Condo Townhouse, 2-Storey
Approximate Sq.Ft.
1200-1399
Taxes
$1,546 (2025)
Basement
Finished, Full
Exterior
Other
Heat Type
Forced Air
Heat Source
Gas
Air Conditioning
Central Air
Parking Spaces
1
Parking 1
Owned
Garage Type
Attached
Call
Room Summary
| Room | Level | Size | Features |
|---|---|---|---|
| Kitchen | Ground | 8.83' x 10.24' | Centre Island, Ceramic Floor, Stainless Steel Appl |
| Breakfast | Ground | 8.83' x 10.24' | Combined W/Kitchen, Breakfast Bar |
| Living | Main | 12.57' x 17.22' | Hardwood Floor, Open Concept, W/O To Yard |
| Dining | Ground | 4.66' x 10.50' | Hardwood Floor, Open Concept, W/O To Patio |
| Prim Bdrm | 2nd | 11.91' x 12.50' | Broadloom, 5 Pc Ensuite, W/I Closet |
| 2nd Br | 2nd | 8.07' x 13.48' | Broadloom, Closet, Window |
| 3rd Br | 2nd | 8.66' x 10.07' | Broadloom, Closet, Window |
| Rec | Bsmt | 11.98' x 16.47' | Broadloom, Window, Closet |
Call
Listing contracted with Ipro Realty Ltd
Similar Listings
Located in the south end of Fergus close to shopping, schools and the rec centre, this stunning "Birmingham" Model townhome is located in the sought after Westminster Highlands. This 3 Bedroom, 3 Bathroom home is beautifully finished throughout. Open concept main floor features modern and elegant kitchen with beautiful backsplash, tile floors and stainless appliances. Adjoining great room with laminate floors will host those special family events and has a convenient walkout to private rear yard. Venture to the upper level and find 3 generous bedrooms. Large primary bedroom boasts a large walk in closet and luxury ensuite bathroom. Upper level laundry adds to the convenience of this awesome home. Additional visitor parking is conveniently located right across the street. Unspoiled lower level awaits your finishing touches. Amazingly low CondoFees Include Lawn Maintenance & Snow Removal , Building Insurance And Parking.
Call






































Call
